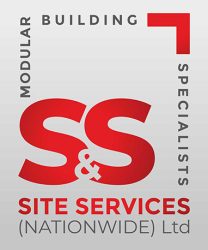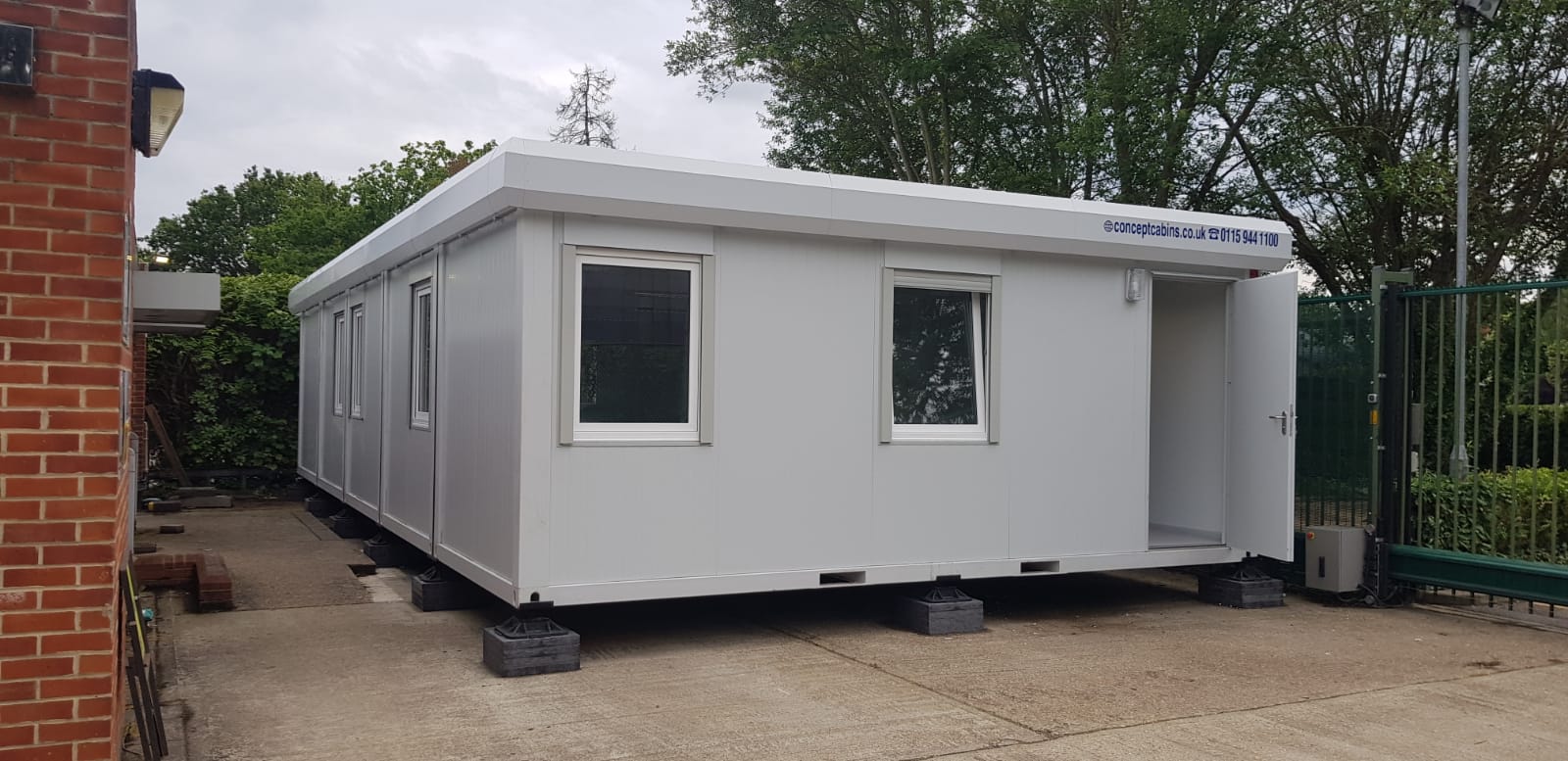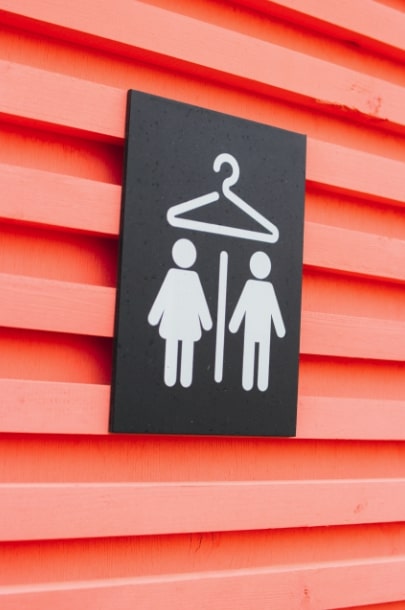Whether it is a gym, a school, a leisure centre or even a water park or hotel, you need to think about your changing rooms. It is important to strike the right balance between the number of facilities and the sizes. You don’t want big queues forming because you don’t have enough space. However, you also don’t want people to be uncomfortable in rooms that make it difficult to change or shower.
Sizes
There are some basic dimensions you should keep in mind when creating cubicles. They will help you ensure you get the sizing right.
Single person cubicles
Rooms for a single individual will naturally be the smallest. However, you still need to ensure there is enough space to move around and change comfortably. It is a good idea to have around 1100mm in length and 1000mm in width. Make sure the door can open comfortably. Plus, ensure the seat is wide enough and doesn’t get in the way of the door.
Two person cubicles
There are plenty of situations where two people want to change together. For example, it could be a parent and a child or a couple. You need to provide some additional space in the changing rooms to account for them both moving around. You can stick with a similar 1100mm minimal length, but the width should be at least 1500mm. The seat will need to be wider too.
Family size cubicles
In some cases families want to be able to change together. This is especially common in places like leisure centres and water parks. So, you need to make sure there are cubicles with enough space for two adults and two children or other combinations. The thing here is there must be enough room for everyone to move around, and you must also have space for all the bags and coats too. A good minimum size is 2000mm wide and 2600mm long.
Accessible cubicles
Finally you need to provide facilities specifically for people with mobility limitations. The key is to provide enough space for manoeuvring, ensuring there is room for wheelchairs and other aids. Plus, each cubicle should have handrails for additional support. Seats should be deeper too.
The Government guidelines are that the cubicles should be 2000mm wide and 2200mm long. However, that may not be sufficient. You may be better providing even more space, making them a similar size to family cubicles.
Choose modular buildings
Every property will need to provide a mix of different cubicles in the various sizes. In most cases the majority will likely be for single people and two persons. However, it is always good to provide a number of family size and accessible ones too. Think carefully about the type of visitors you get. If families are common, make sure there are more spacious ones so there aren’t long wait times.
It is a really good idea to choose modular buildings for your changing rooms. They offer far more flexibility than other types of structure. You can customise the interior however you choose without worrying about obstacles like pillars or unusual layouts. As a result, you can create the right number and mix of cubicles.
If you do want to explore options here, S&S Site Services would be happy to help. We have plenty of experience with modular buildings. This can include installation in most areas and renovation. So, contact us if you want to get started.







